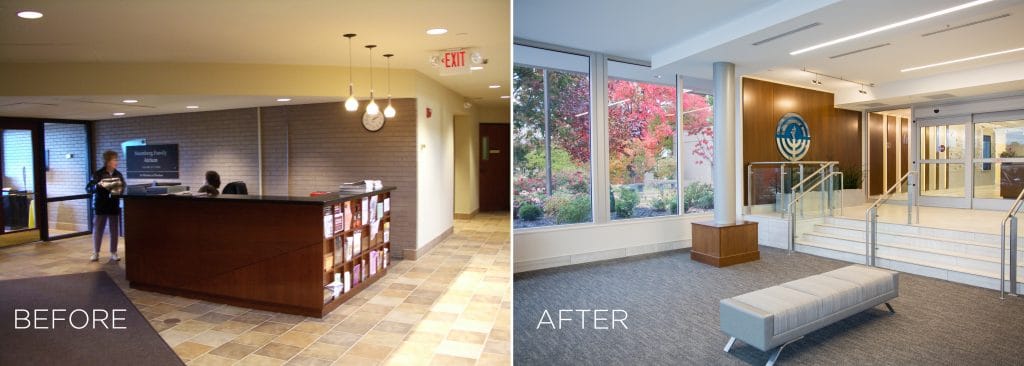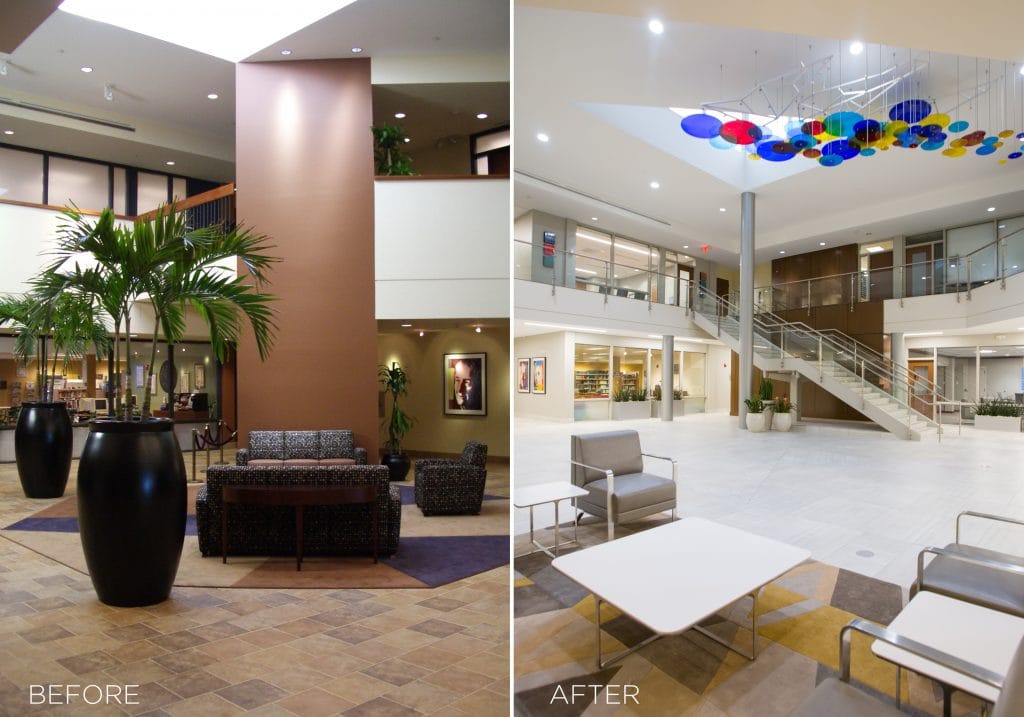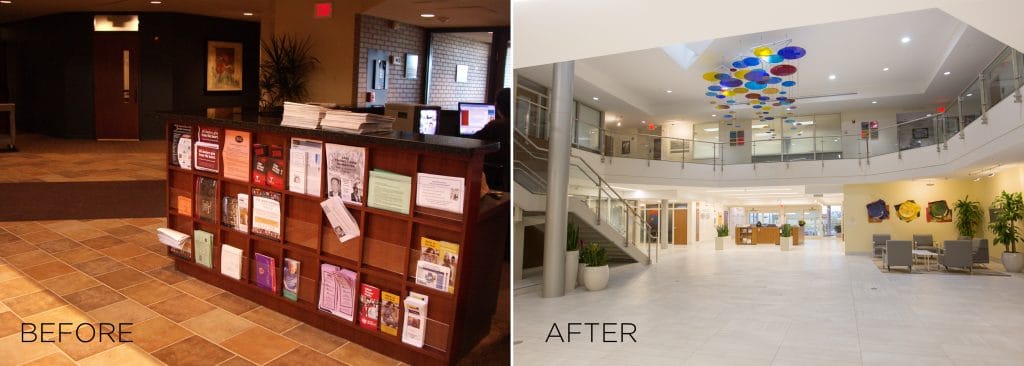The existing Kopolow Building for the Jewish Federation of St. Louis was suffering from a lack of natural light, accessibility, functionality, and security and was long overdue for a facelift. Partnering with TR,i Architects, we developed a fresh welcoming space, while also providing flexibility and security for their modern needs.
Issue #1 – First Impressions
The original entrance was noticeably dark and unwelcoming due to low ceilings and poor lighting. Therefore, the Federation’s first request was to open the space up and add more natural light to provide a warm and inviting space for visitors. We accomplished that with an open atrium, skylight feature, fresh colors and warm wood tones. The addition of artwork, custom glass ceiling sculpture, plants and a living wall help to provide the space with the pops of color needed to round out the design.

Issue #2 – Functionality
The previous version of the building lacked sufficient accessibility features, as well as functional spaces for events and employee interaction. The Federation’s second request resulted in a new open staircase to be both a showpiece and a functional way for employees to move around the building, as well as an open atrium, numerous conference rooms and gathering areas. Each of these spaces allows for flexibility of events, improved communication and more functional use of the building.

Issue #3 – Security
Adequate security features were absent in the original building, so the Federation’s third request was making security of visitors and staff a top priority. Without compromising style, we added safety glass around the perimeter, along with a central reception desk for check-ins. It allows visibility throughout the lobby and atrium areas and provides an extra layer of security without being obtrusive.

Click here to see more photos from the renovation!
Photos by JJ Lane
Recent Comments