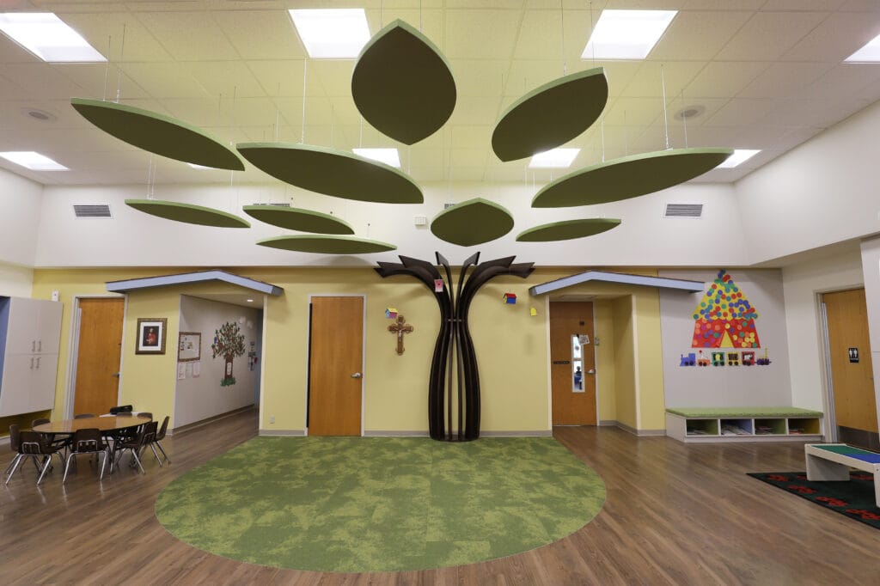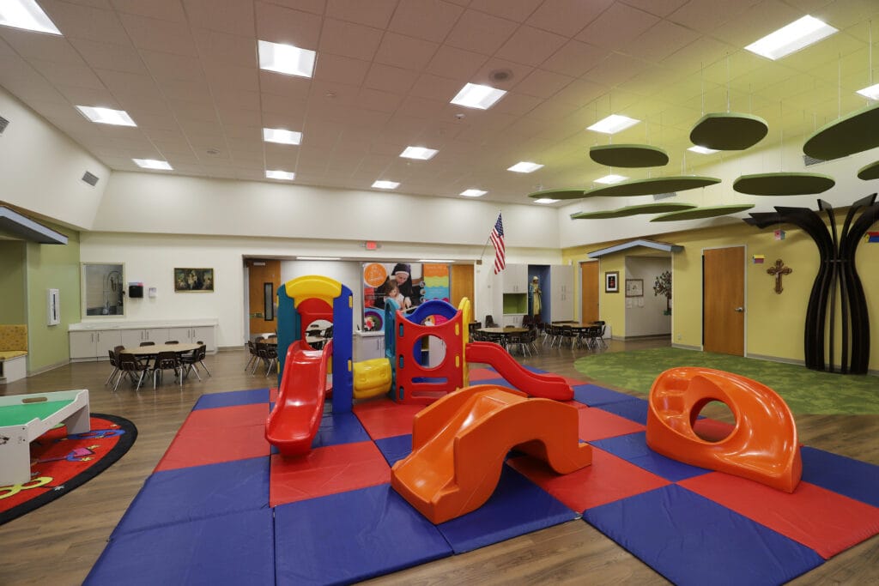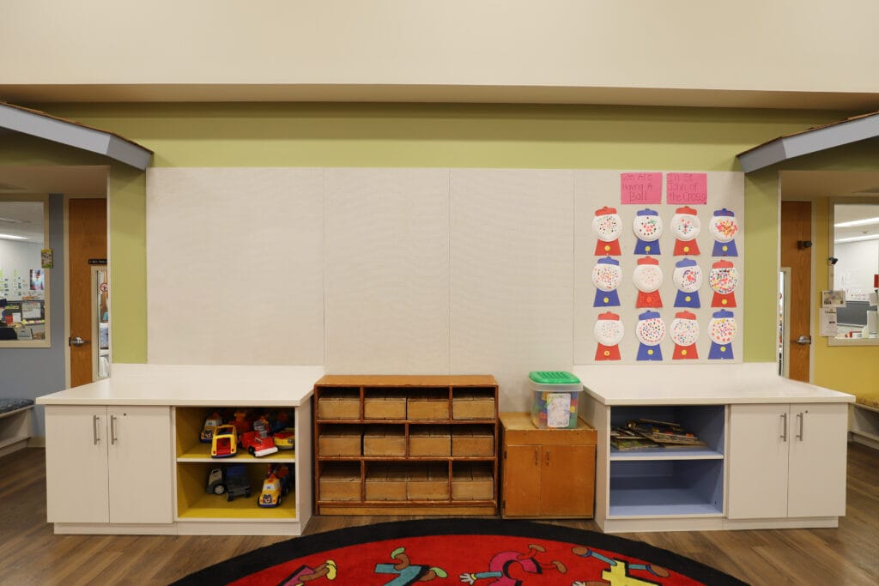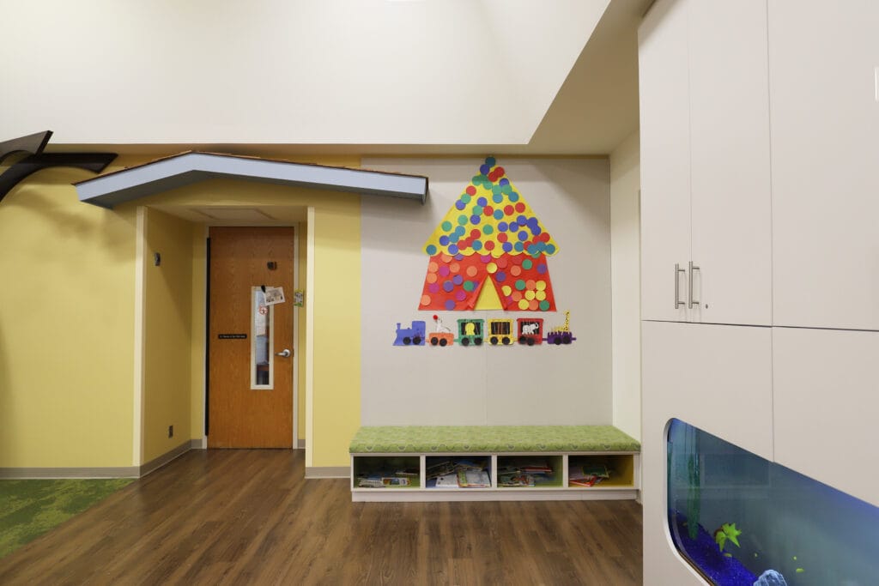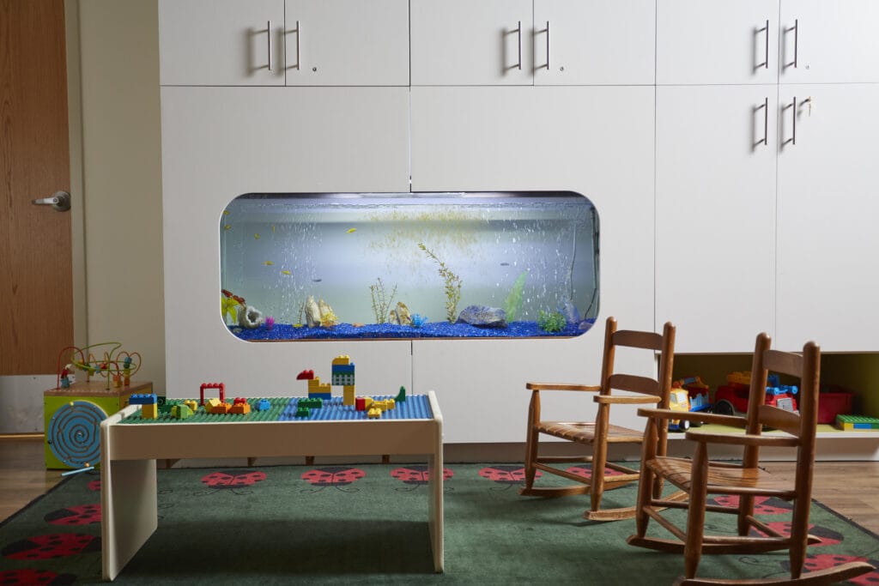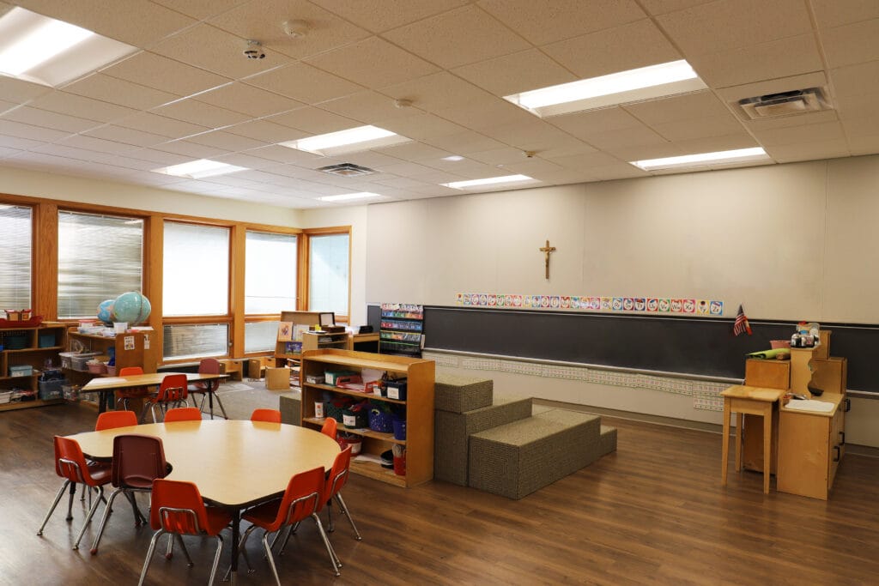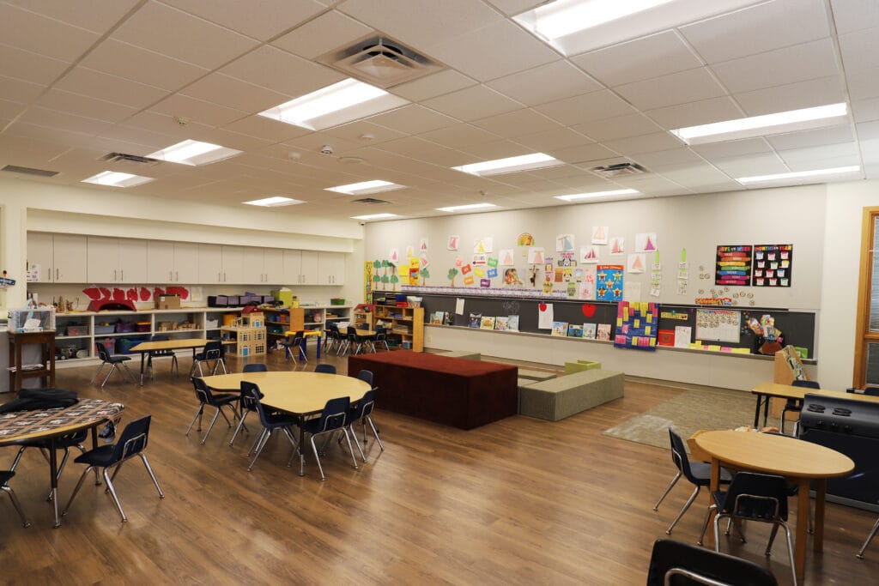Working with M+H Architects, we needed to create a warm and welcoming space for Carmelite Child Development Center that feels more like home than a traditional daycare. By bringing in natural wood tones, brightening up the space, and introducing fun pops of color, we were able to transform this space into a more functional and aesthetically pleasing space for the children.
In addition, we reconfigured the reception desk to provide better security for daily activities, added a fun play area that doubles as a learning space, included a focal tree that provides acoustical masking in the decorative leaves, provided more functional storage with pops of color, added areas to place meaningful statues to coincide with their Catholic/Carmelite identity, and personalized each classroom with specialty tack areas.
Photos by Golterman & Sabo and Formica Group
size 9,000 sf
location St. Louis, MO
category Daycare/Educational
